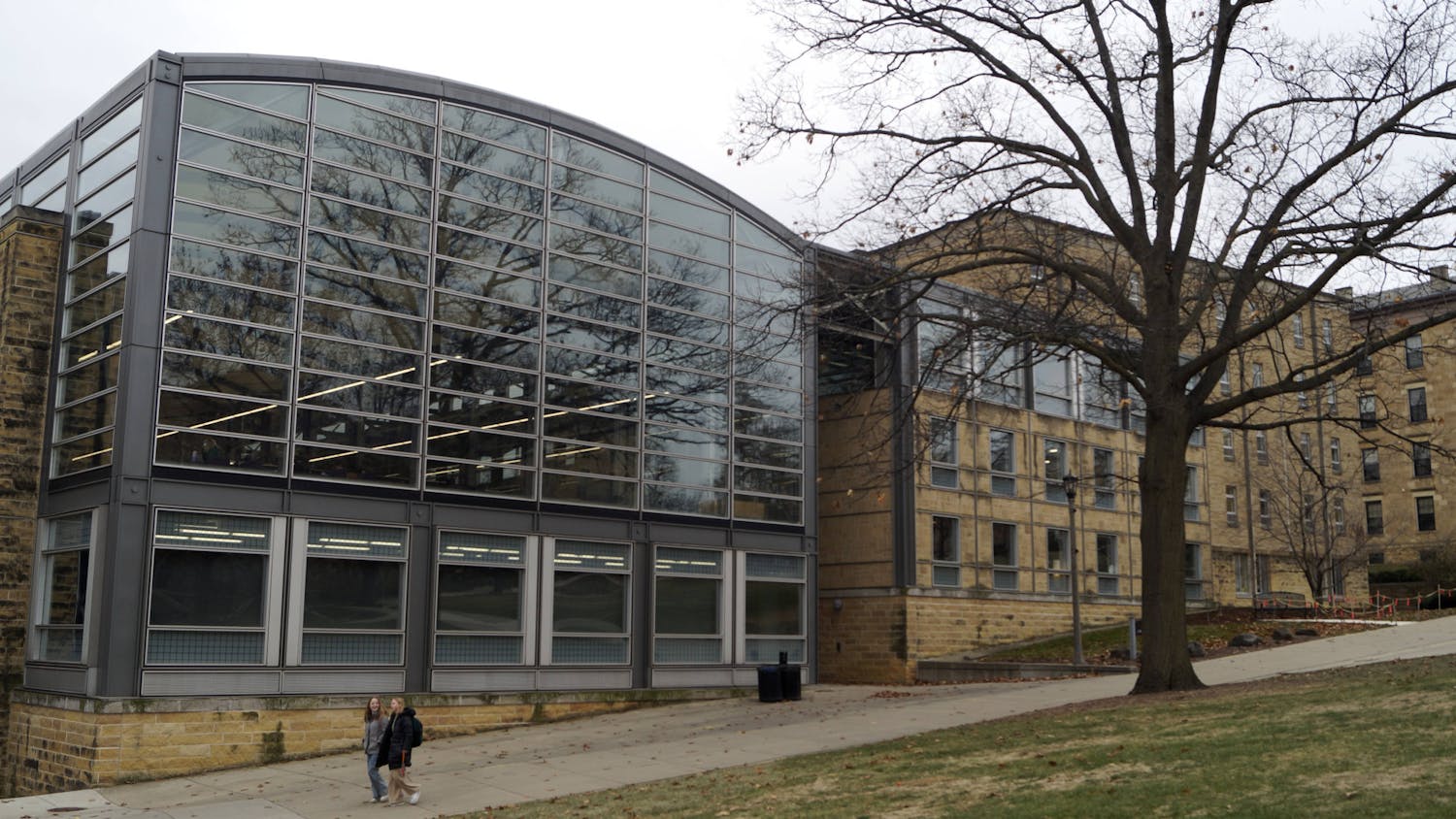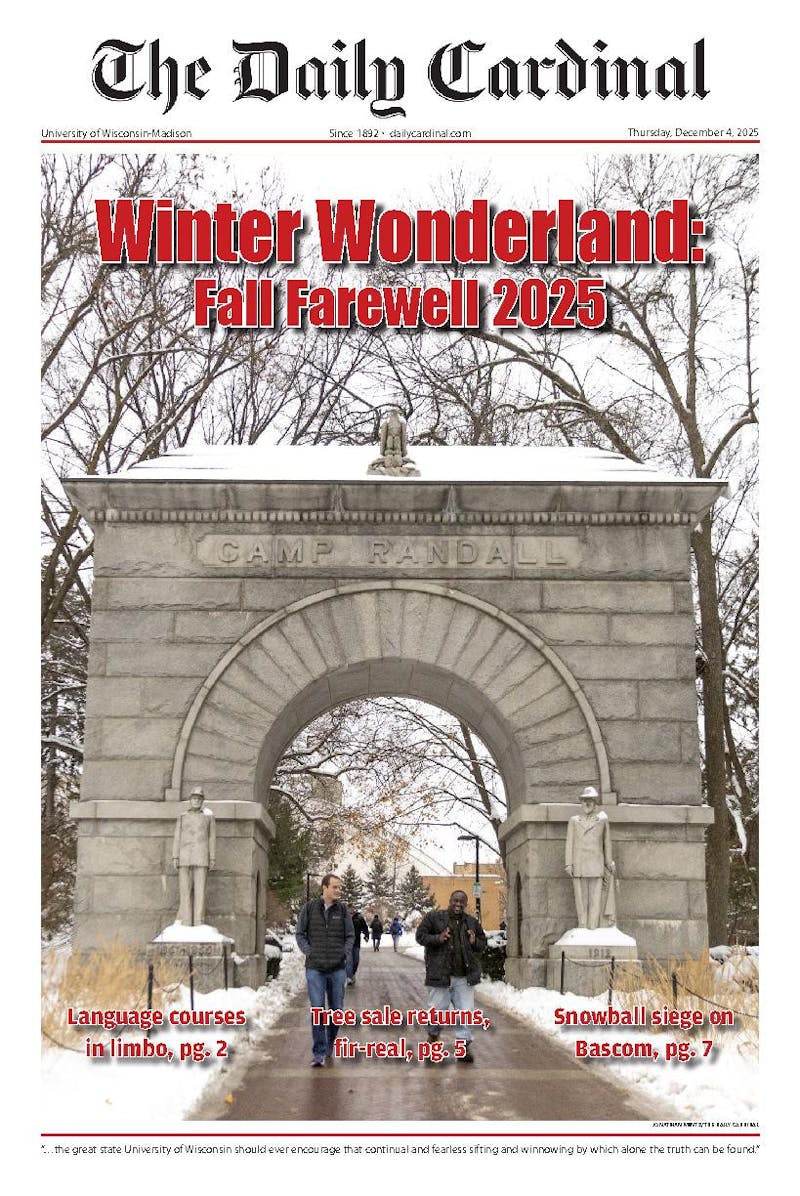Madison’s Urban Design Commission members approved initial plans for the Tiny Houses project and provided recommendations for plans to erect a new mixed-use building on West Main Street Wednesday.
Brenda Konkel, executive director of the Tenant Resource Center, provided commission members with improved plans for the Tiny Houses project after receiving feedback from previous city committees and members of the public.
The Tiny Houses project is a plan to provide small houses for low-income citizens at a centralized location in the city. The plan includes a workshop to manufacture the homes and a marketplace where residents can buy and sell homemade goods. The chosen site for the nine to 11 houses is located on 2050 East Johnson Street, not far from residential homes.
Konkel altered the designs of the original plan in response to concerns from the public. A proposed onsite greenhouse and dumpster were relocated due to concerns about odors from the dumpster. Konkel said she also received requests from the neighborhood association to eliminate composting toilets in the homes and maintain a reasonable noise level.
“The bigger problem that I have is that these are non-code-compliant dwellings,” Evan Weir said, a member of the public who spoke in opposition to the project. “I don’t believe that this sets a good precedence in the city.”
Morgan Aten, a member of the nearby residential neighborhood also spoke in opposition to the project.
“I really feel like it would be a denial of basic municipal service for our neighbors to not be held to the same standards as our homes,” Aten said. “And a denial of the ordinances that protect our investments in our homes.”
Despite opposition from the public, Konkel still remains optimistic about the opportunities the project will bring to low-income citizens.
“We’ve seen whole lives change as a result of their involvement with our project,” Konkel said.
“It changes peoples’ outlook instead of sleeping on the street and not knowing what’s going to happen tomorrow.”
One of the houses is already complete and sustaining two residents with two additional houses close to completion. Konkel predicts more houses will be constructed over the summer with warmer weather and more volunteers expressing interest.
Konkel and her associates will present the project with recommended alterations to the Plan Commission April 28.
Committee members also provided recommendations for plans to construct a new mixed-use apartment on West Main Street.
Edward Linville of Linville Architects provided the members with preliminary designs for 502-504 W. Main St. The apartment is designed to provide 18 studio and one bedroom units to mirror the Tuscan Place apartments located on 33 S. Bassett St.
Linville provided images of the proposal with many “aesthetically pleasing” elements in hopes of “integrating a bit of Europe and a bit of Madison,” he said.
Images of the building’s exterior show brick wrapping around the corners of the construct with masonry on the remaining surface. Additional details include “nouveau” metal grid details outlining windows for a rustic appearance. Behind the metal grid will be dim lighting to give the building a “romantic glow” as Linville described.
Members did not recommend many changes to the initial design but said it was a “very handsome” building.





