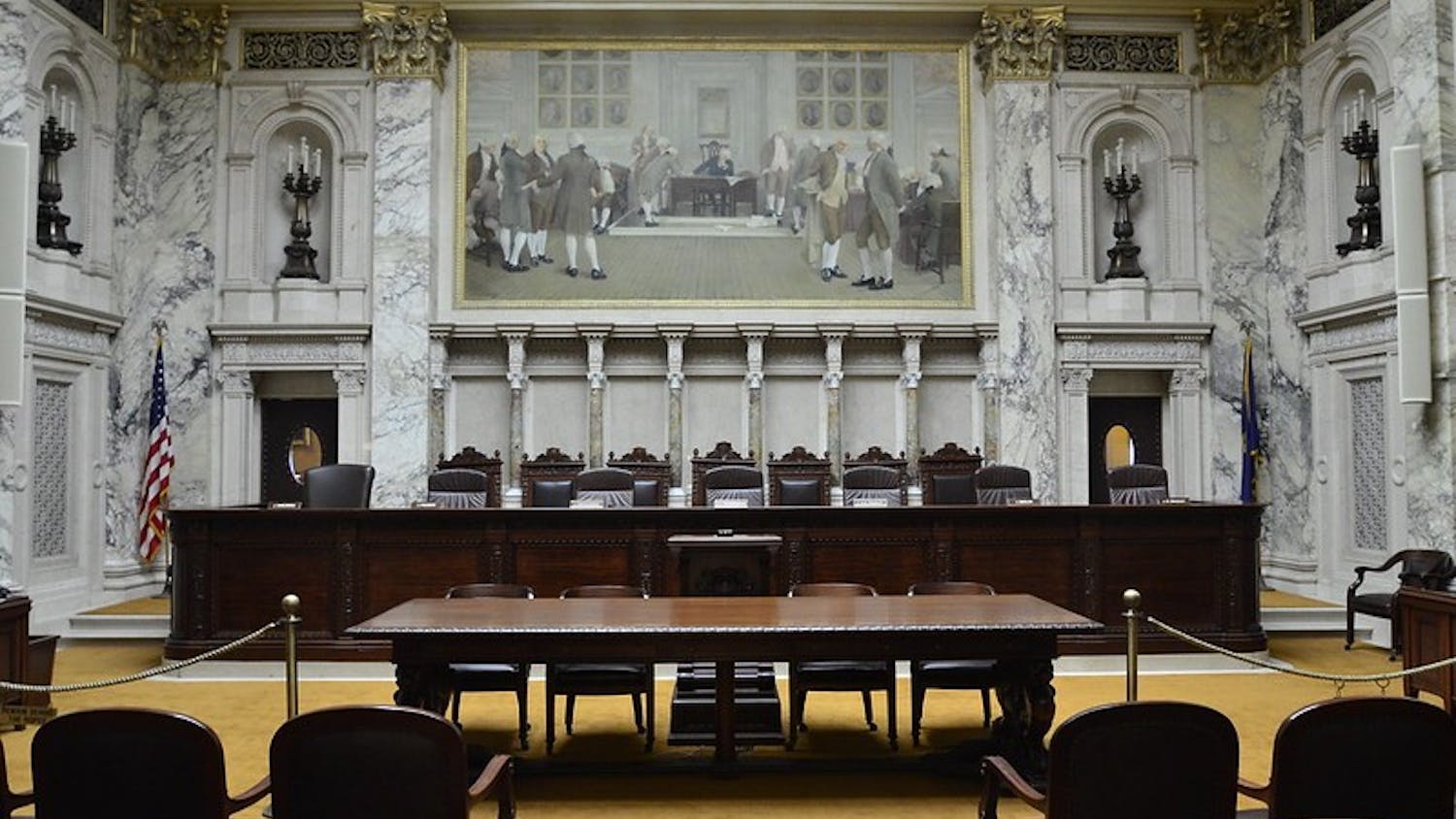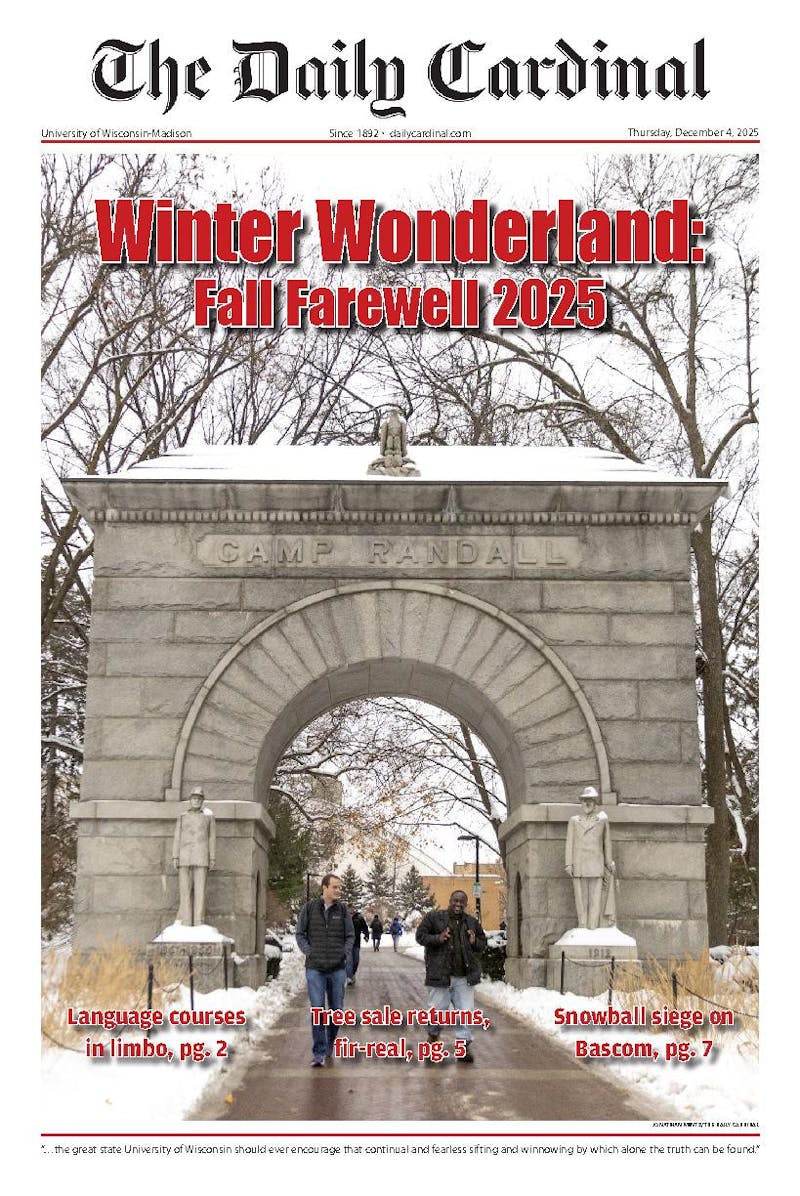A city planning committee delayed decisions Wednesday on both a proposal for a Brooks Street apartment complex and the redevelopment of State Street, in addition to hearing an informal presentation on plans for a new student athletic center at Camp Randall.
City officials delayed the final decision for a new five-story apartment complex on North Brooks Street to another committee.
Developer Joe McCormick and architect Joe Lee presented changes they made to the plan based off of recommendations from a prior meeting like alterations to the exterior of the building.
While the plans received little complaint at an earlier meeting, Gary Brown, director of UW Facilities Planning and Management, said at a city meeting Monday the plans violate university and city guidelines for what types of buildings can be constructed in campus areas.
The committee also delayed making a decision on Block 100 Foundation’s proposal for the redevelopment of State Street, which includes demolition of historic structures like the Schubert building.
In addition to concerns for historical preservation, committee members questioned the productivity of an open garden area at Mifflin and Fairchild Street, which may be unoccupied from November through April due to cold weather, according to committee member John Harrington.
George Austin, Block 100 project manager, said Block 100 Foundation will review the committee’s recommendations.
Brown also gave a presentation for the $76.8 million athletic center proposal, which includes plans to remodel the interior of Camp Randall and renovate the McClain Athletic Facility.
Construction on Camp Randall, which began Monday, includes replacing the turf and the tunnel leading onto the field.
Included in the proposal are plans for a three-story facility housing academic services for athletes, training facilities, and team rooms.
The McClain Athletic Facility, which houses the Fetzer Center, will be renovated with new locker rooms and training facilities.
According to Mike Siegel, the project architect, the plans “allow the [athletic] program to remain competitive with its peers.”
The plan also includes renovations geared toward making Engineering Mall more usable for outdoor events, according to Brown.
“It’s a very urban kind of experience,” Brown said. “There’s a large need on campus for large groups of students to gather.”






