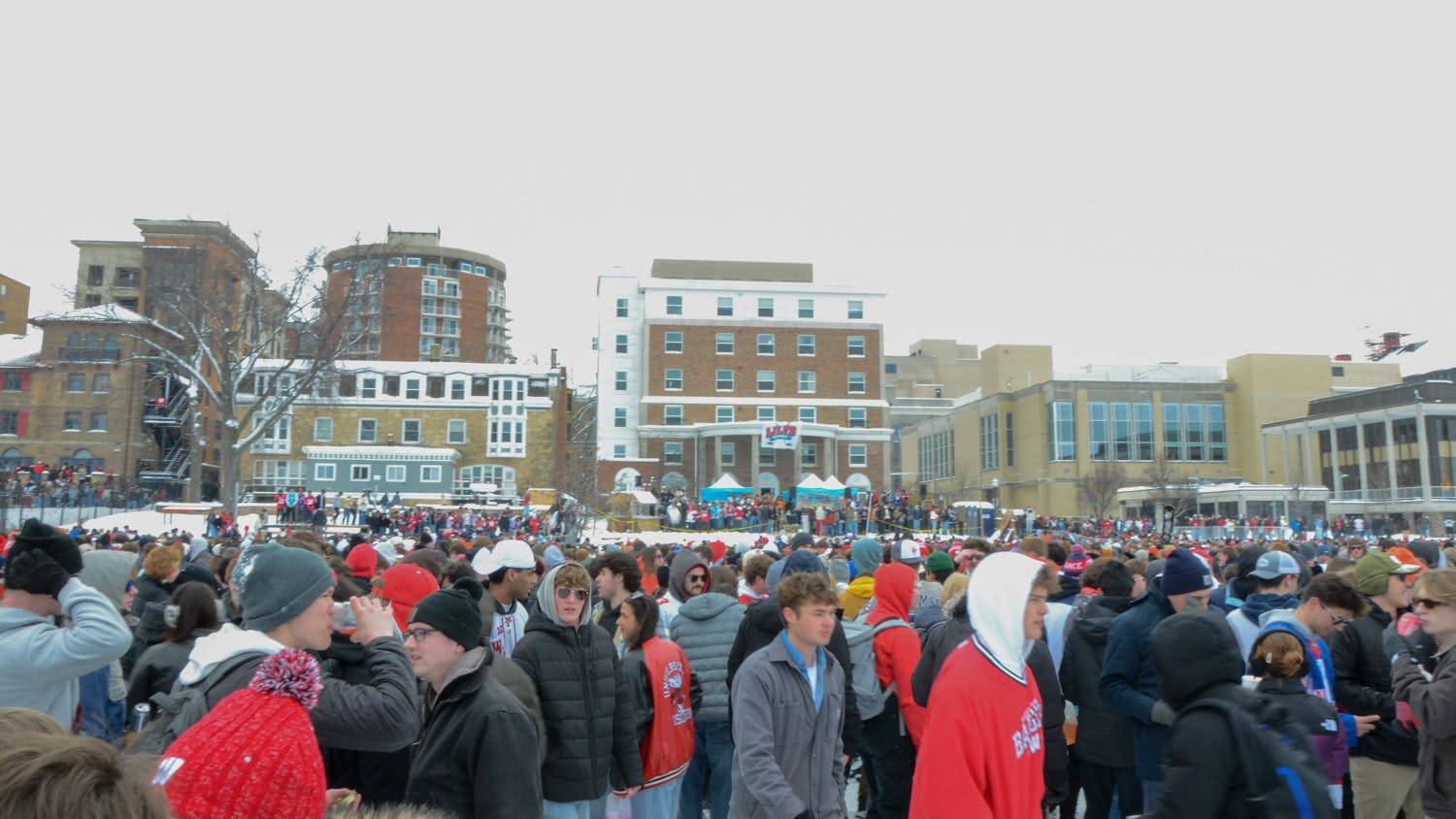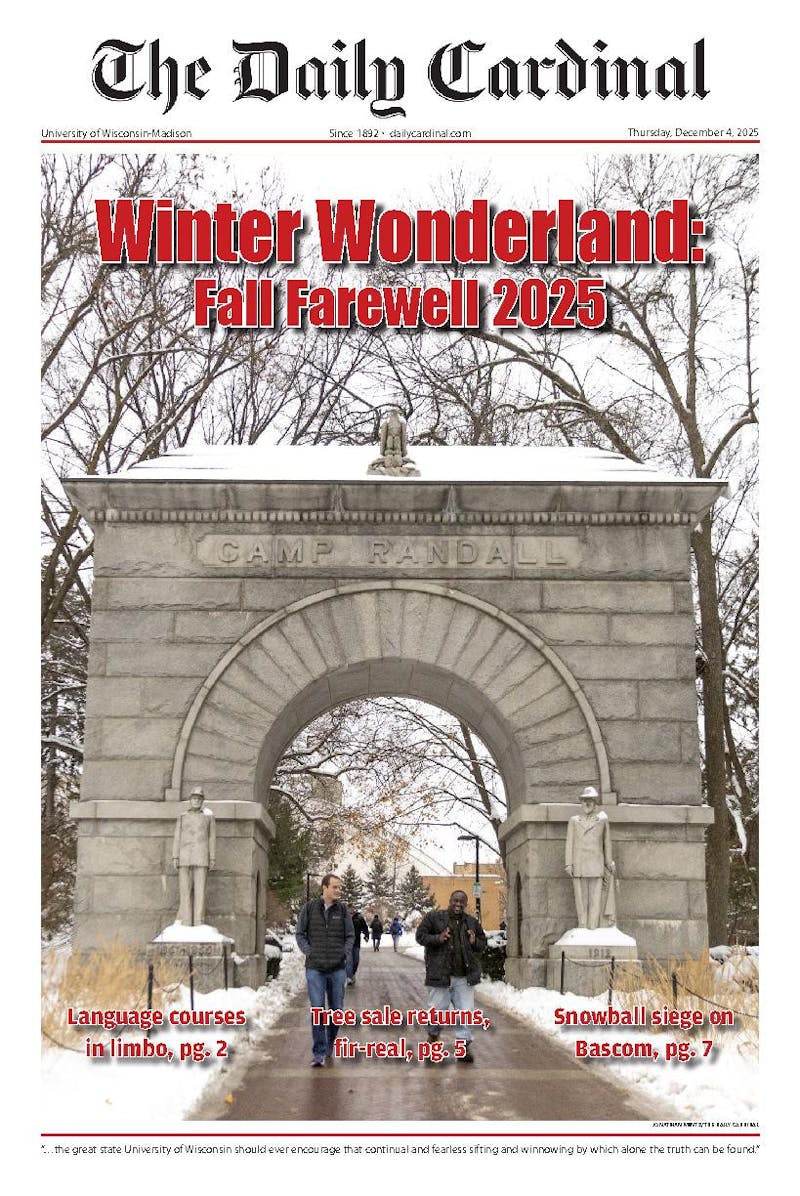The Joint Southeast Campus Area Committee met Monday evening to discuss the significant redevelopment plans underway at Gordon Commons.
The committee, comprised of residents of the area, professionals in the community and both undergraduate and graduate students, reviewed the tentative plans that would significantly transform the downtown area.
The new Gordon Commons facility would be 98,000 square feet, consisting of three levels situated over the old Ogg Hall grounds.
On the first floor, the renovated commons would house a marketplace style food court and ""grab-and-go"" convenience store. The lower floor would host office space, backup storage and a service desk in addition to accommodating food delivery trucks. The second floor would provide two large banquet halls and supporting back areas, collectively servicing 1,000 people.
Once the projected facility is built and occupied, extensive renovation to the surrounding area would begin, transforming the old Gordon Commons into an open great lawn that would seat 150 people outdoors. The green space would be used for eating, sunbathing and light recreational sports purposes.
The proposal seeks to create a more open, welcoming and versatile space through its renovations. The great lawn would be lined with landscaping, providing a natural retaining wall within the southeast area of campus. An integrated curb would grant more pedestrian space around the Kohl Center and an inline pathway through the plaza would more safely control the heavy walking traffic.
UW-Madison is looking to use this space for large gatherings and music events, particularly during Welcome Week, said Gary Brown, director of campus planning and landscape architecture.
The committee's plans also include redeveloping the basketball courts by Sellery Hall, providing more space for active sports. New bicycle and moped parking would also be situated in the adjoining area.
Renovations to Witte Hall would move the dormitory's entrance to the northwestern corner and tear down the bridge that now connects the dormitory to Gordon Commons.
Architecturally, the biggest obstacle the committee now confronts is making the south face of the building as visually attractive as the others. The wall does not allow for the same windows and design elements because of the placement of the market's and banquet's refrigeration systems.
""There are a lot of things that can be done. It's an open palate,"" Alan Fish, associate vice chancellor of UW-Madison's Facilities Planning and Management Department said.






