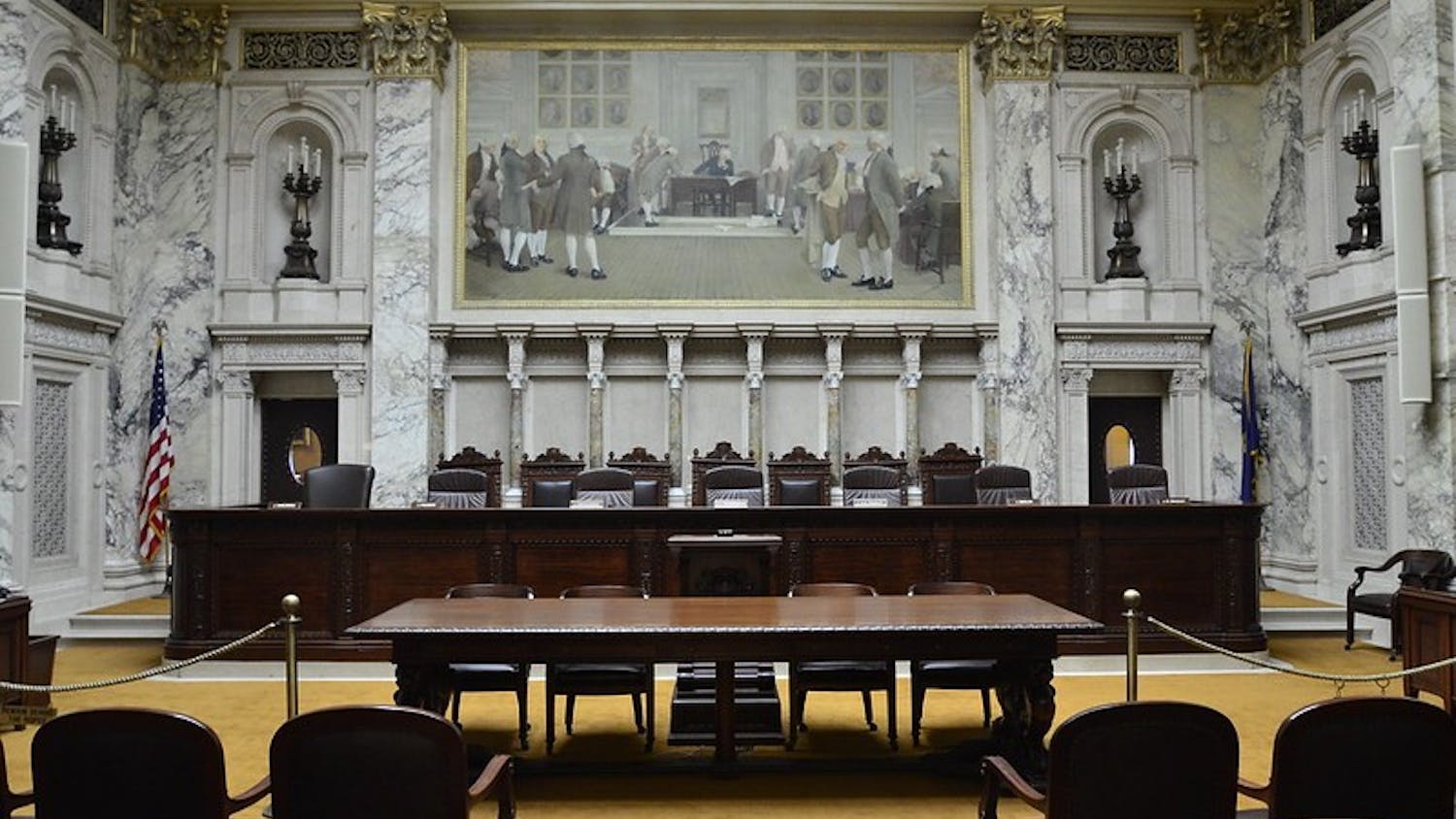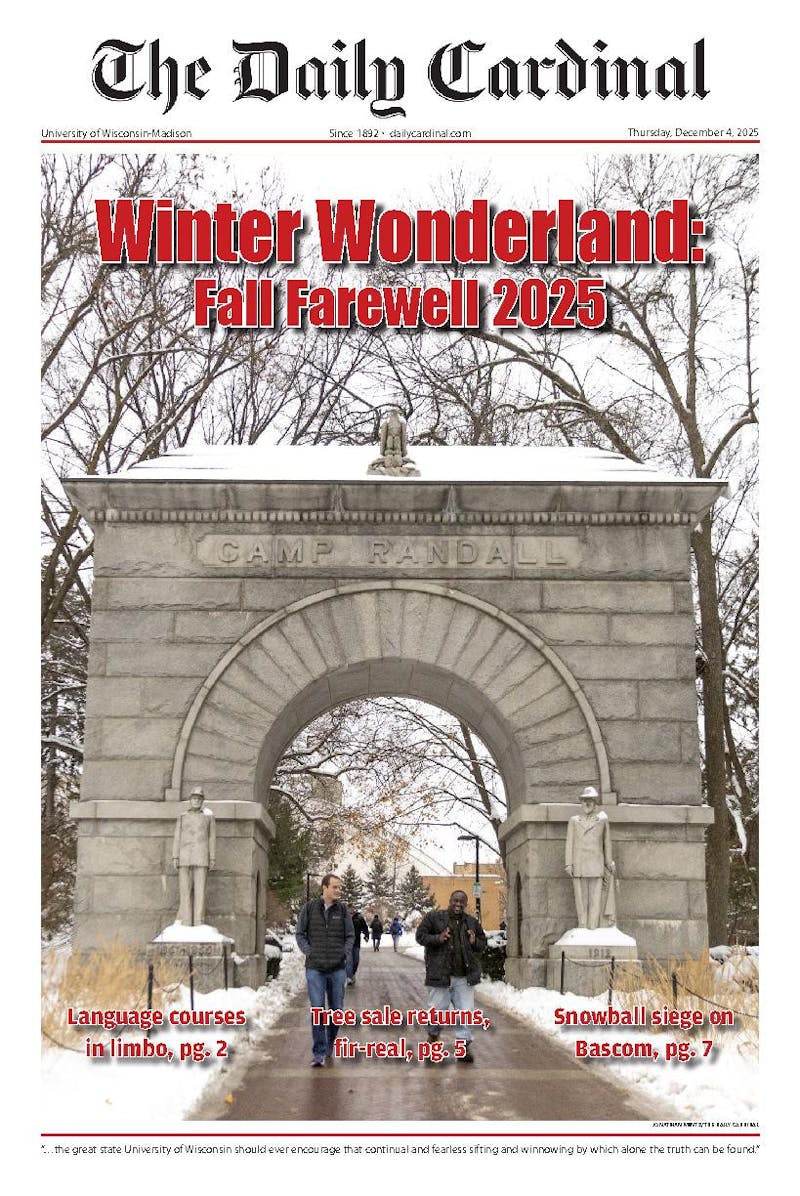Plans to create a pedestrian mall as a part of the design for the new south campus union made their way to Madison's Plan Commission at a public hearing Monday night.
Representatives from UW-Madison and the Wisconsin Union Initiative and architects unveiled their design plans to the commission in an effort to gain approval for demolition of Union South, which occupies the location for the project.
Gary Brown, director of planning and landscape architecture for the Campus Master Plan, said the plan is moving forward at a brisk pace, saving upwards of half a million dollars by moving one or two months ahead of schedule.
Wisconsin Union Initiative leader Dan Cornelius said the project has utilized student input throughout the design process and parts of the building, such as a green roof, could be used for curriculum and faculty research.
I think this is just an incredible building, and I think it's going to be a great resource, not only for campus but for the community as a whole,"" Cornelius said.
One portion of the development that commission members questioned was the logistics of platforms in the design to account for a possible commuter rail line in the future. Robert Kennedy of UW-Madison Transportation Services said the plans incorporate two platforms and room for two tracks to serve as one of three campus stations if the city implements a rail system.
The commission expressed approval of demolishing Union South to make way for the new design. Plan Commission member Ald. Tim Gruber, District 11, said the project comprises a variety of important factors in creating an attractive and functional building.
""It sounds like there's been a lot of input from the students and a great design process, and I think it's a really nice looking building, and the sustainability features are very much appreciated,"" he said.
Union South is scheduled for demolition in January, and the new union is slated for completion in the spring of 2011.






