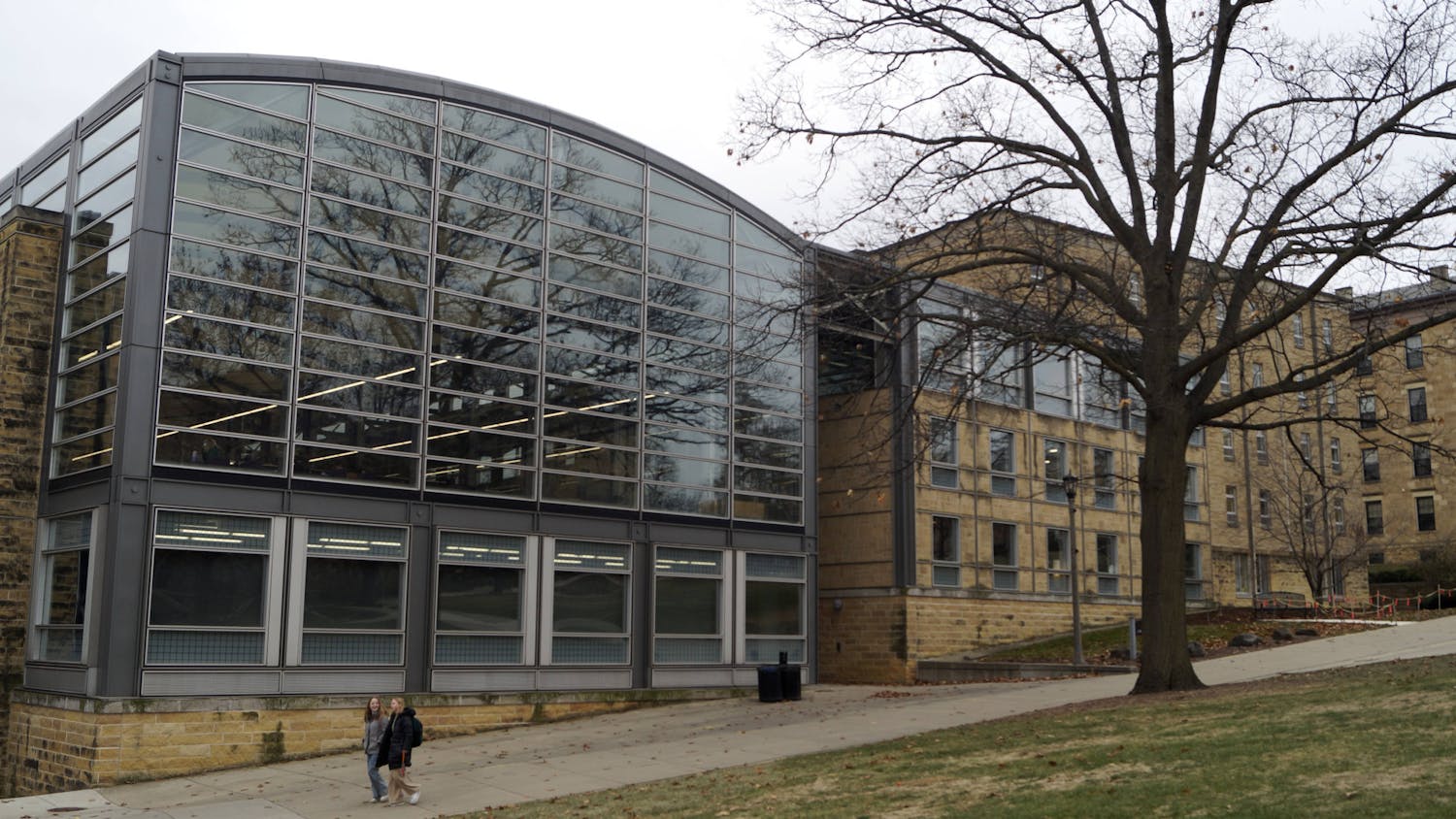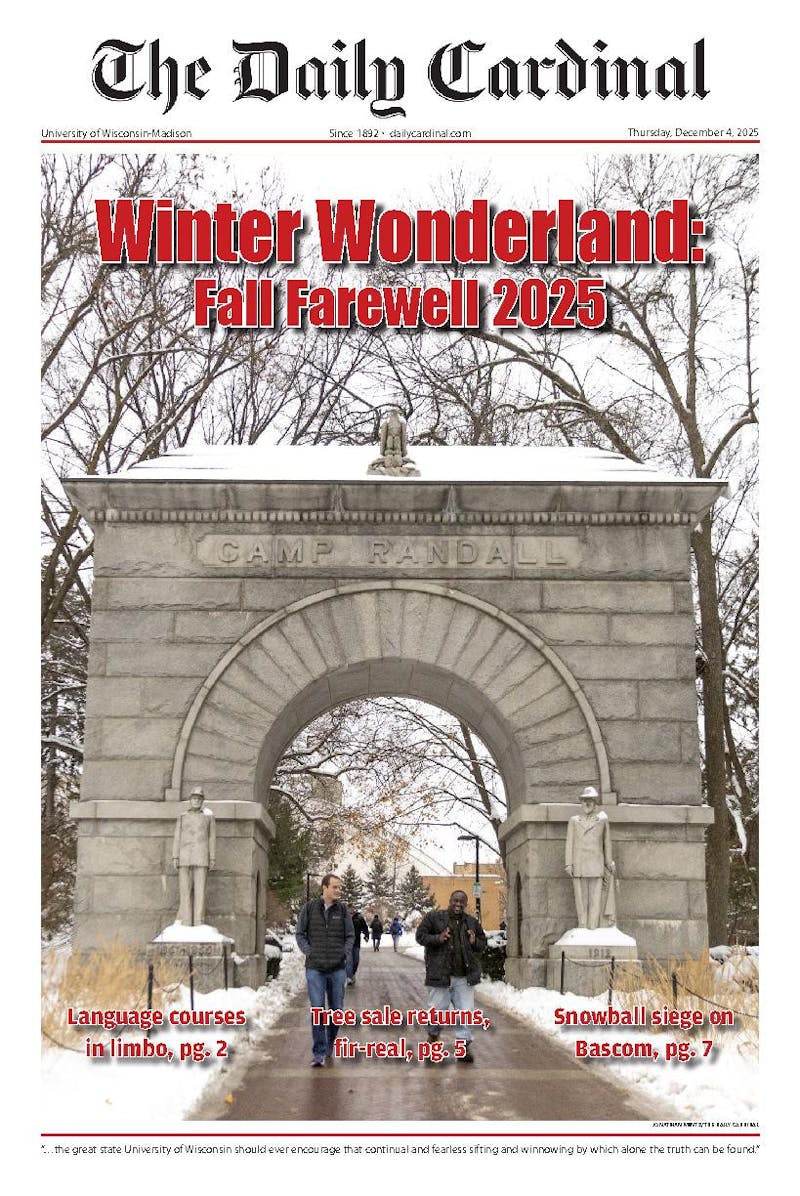City officials approved plans for a private dormitory associated with the Madison Presbyterian Student Center, 731 State St., at the Urban Design Commission meeting Wednesday. The two-part plan that involves building a private residence hall and renovating parts of the church was finalized.
Sue Associates, a firm based in California, and Madison-based BWZ Architects hope to start construction in June. The construction is expected to take a year and cost an estimated $12 million.
Wandi Sue, representative of Sue Associates, said that the residence hall will house over 200 students. It will have single, double and some triple rooms, as well as two apartment lofts on the sixth floor. Each room will be fully furnished, have a dishwasher, garbage disposal, and access to laundry machines on every floor.
The second part of the construction will be renovating the Historic Pres House that was originally built in the 1930s. The construction will include the renovation of the basement level of Catacombs Café, 731 State St., by putting in a sunken courtyard that will open onto Library Mall. The Pres House hopes it will be a friendly gathering place for students,\ Sue said.
The Pres House is seeking to create a community for freshman to belong and help them adjust to college life, according to Sue. The ministers want to create a ""community and security with the programs that they have to help students and have a home away from home,"" Sue said.
""It will be more than just a dormitory,"" said Ed Sue, founder of Sue Associates and Wandi Sue's father. ""It will be a kind of influence that will make a community that builds up character."" The dormitories will be open to all incoming freshman.
This is the beginning of a huge reconstruction plan to create an arts community on that block behind the Peterson building on University Avenue that stretches to Lake Street.
""Eventually,"" said Pres House board member Bob Sorensen, ""the university is going to take down that whole block and create a kind of arts wing on campus with performance and exhibition halls.""
One of the few concerns of the UDC was the building's bulk and width, but Sue Associates was willing to compromise and consider changes to all of the commission's requests at the meeting Wednesday.
""The design committee were very enthusiastic about it,"" said Bob Shipley of BWZ Architects. ""And they're a tough group to please.""
\





