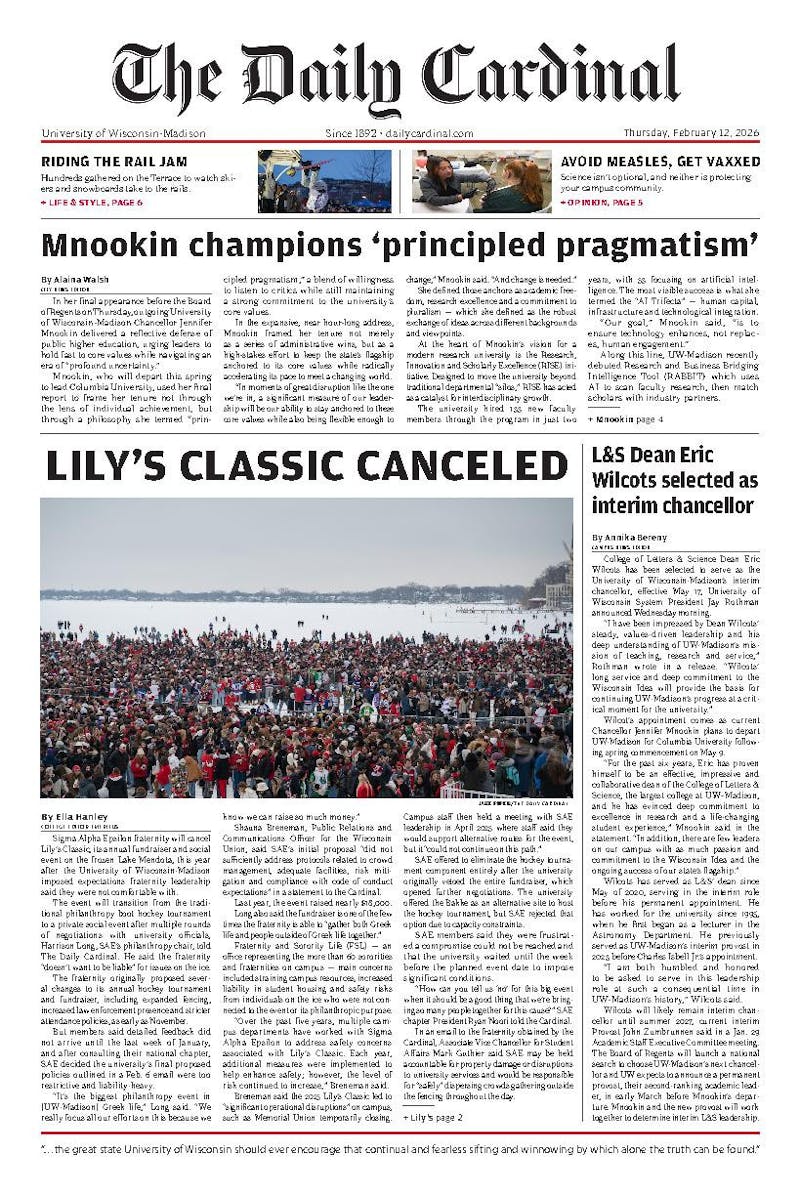The Urban Design Commission'a city committee of architects and design professionals'granted unanimous approval Wednesday to a building proposal for a condominium complex on 33 S. Broom St.
The Broom Street project, a four story, 23-unit complex represents the final component of the Capitol West development, a $110 million downtown housing project proposed by Madison-based developer Alexander Company.
Capitol West encompasses an entire city block, two blocks from Capitol Square bordered by West Washington Avenue, South Henry, West Main and South Broom Streets.
According to Alexander Company representative, Tom Miller, the goal for commencement of construction is June 2005 and homes will be available for move-in late 2006 or early 2007. Until then, Alexander Company will develop construction contracts and iron out the architectural plans.
Miller came before the committee after conferring with the area neighborhood association and making some design adjustments to the building plan. Miller said the discussion and compromise with the neighborhood group'the Basset Neighborhood Steering Committee'was a 'productive and helpful step' and said he worked with them to forge a compromise, ultimately gaining their approval of the plan.
The neighborhood association was especially concerned with the issue of balconies. After a compromise, the Broom Street building plan was adjusted so that the building's balconies would not encroach on the public right-of-way.
Basset Neighborhood Steering Committee member Stephanie Morris said that the balcony issue consumed a 'great deal' of the discussion before the compromise was achieved.
The balconies were originally designed to be five feet, six inches but will be reduced to 18 inches for a 'French terrace' effect. Several commission members lamented the loss of the balconies.
UDC architect Todd Barnett said the balconies, which faced south, might have been a nice place to walk outside to read the paper.
'We do support what Tom has described to you,' Morris said. 'We look forward to the completion of this project.'
The design must get approval from the Plan Commission and the City Council, both of which will convene to discuss the plan in January.





