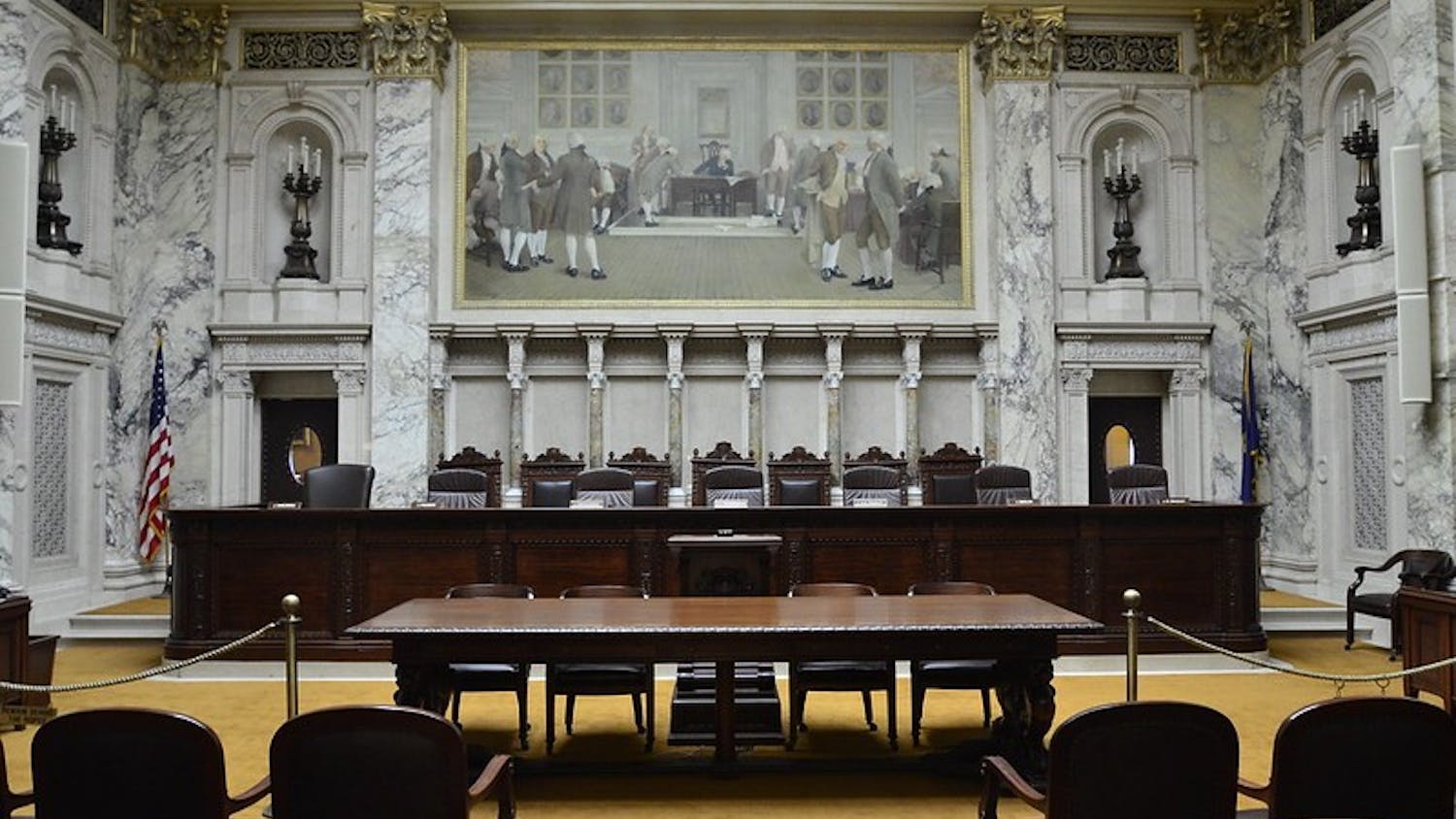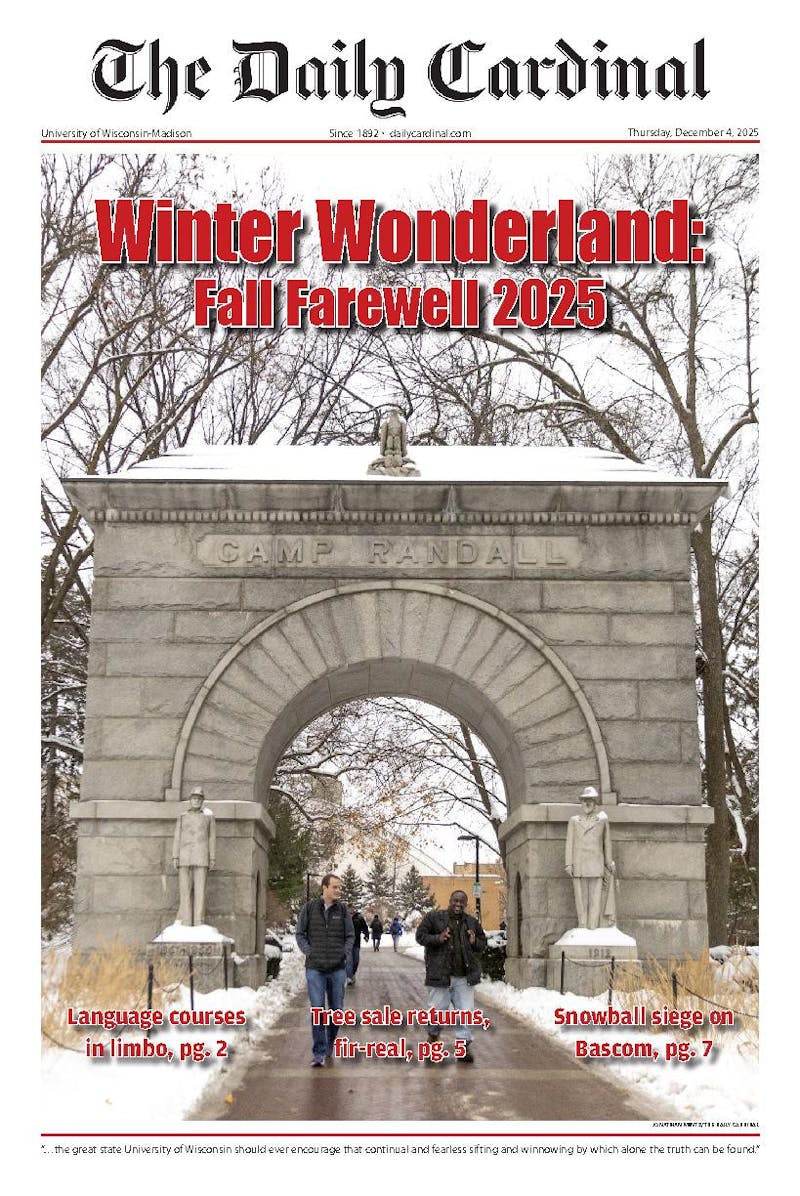Frank Lloyd Wright, arguably the most influential American architect and a Wisconsin native, liked triangles.
His designs, though clearly more sophisticated, parallel the geometric building blocks intended for child's play. He built what he liked.
And so, straight off University Bay Drive in Madison, stretching over a four-acre expanse of land surrounded by oaks, the triangular glass spire of The Unitarian Meeting House rises, its two panes reflecting sunlight and revealing an elaborate organ. The ceiling inside soars upward in a parabolic curve.
Wright's Unitarian Meeting House, completed in 1951, houses the First Unitarian Society of Madison and attracts architects and geometricians near and far with its innovative structure and unparalleled design.
\When building a church, he tried to ascertain what the particular religious aspirations were of the group he was building for,"" said Shirley Inhorn, co-coordinator of Friends of the Meeting House Guides.
The glass spire, or prow, of the church, arguably its most visibly enticing feature, represents the Unitarian Universalist goal of constantly seeking truth in light of contemporary issues, according to Inhorn.
UU's unique faith, with its activist history and acceptance of alternative lifestyles, certainly fits into Wright's creation.
Though the building was completed in a relatively short two-year span, many had a hand in its construction. The parishioners, Wright-a UU parishioner himself-and even his own apprentices helped with the building as funding and time for the project dwindled.
""And these people, if they're still living, they're all famous architects somewhere,"" Inhorn said of Wright's apprentices.
Indeed, several of Wright's former students still speak of their experience at Taliesin, Wright's self-built home in Spring Green, Wis., and his influence on their lives.
""I left Mr. Wright in '41, just before the war,"" said Edgar Tafel, a Wright apprentice from 1932 to 1941 and author of Apprentice to Genius: Years with Frank Lloyd Wright and About Wright: An Album of Recollections by Those Who Knew Frank Lloyd Wright.
After the United States Army drafted Tafel, he went to Calcutta, India to work in photo intelligence for strategic bomb plotting.
""It just so turned out that a former apprentice to Taliesin, Yen Liang, was also in Calcutta,"" Tafel said. ""He was an excellent architect; he had great ability.""
After World War II ended, Wright wrote to the U.S. Army to get Liang discharged and transported to the United States, where he eventually worked as one of the chief designers for the United Nations buildings in New York.
""He was a violinist at Taliesin and I accompanied him,"" Tafel recalled, chuckling. ""We played tragically older songs; Mr. Wright loved it.""
Wright often fused this personal identity and affinity for composition with his constructed creations.
The extensive amount of glass revealing the Unitarian Meeting House's natural surroundings stems from Wright's desire to feel one with nature, according to Inhorn.
""He created what he called organic architecture, which was really carrying through the architecture of the great architects through the ages, and the indigenous peoples,"" said Eric Lloyd Wright, Frank Lloyd Wright's grandson, architect and founder of Wright Way Organic Resource Center.
""It was all geared to the human being; it was related to the proportions of the human being, and [architects] all admire that.""
Eric Lloyd Wright stressed his grandfather's attachment to realistic but unique architecture and commitment to mastery.
""He really got people interested in using wood as wood, plaster as plaster, steel as steel, not trying to hide it or make it look like anything else,"" Eric Lloyd Wright said.
Along with Wright's affection for the natural, he also emphasized the importance of unity and equilibrium in structure: every aspect of The Unitarian Meeting House, including the furniture, is built on or of equilateral triangles.
The floor tiles throughout are made up partly of diamonds that are then complimented by equilateral triangles placed base-to-base.
""This whole building is made up of this basic grid,"" Inhorn said.
""The stone in front comes down to a 60-degree angle; the roof goes up to a 60-degree angle.""
In an effort to bring nature in, all of the window panes are set directly into stone, which can cause some structural difficulties and need for repairs.
However, for some the building's creative nature is not necessarily an entirely positive attribute.
""My view of the building has actually been more negative,"" said Sarah Edwards, UW-Madison senior and Unitarian Universalist Young Adult and Campus Ministry program co-chair.
MUUYACM often attends services and guest lectures at The Unitarian Meeting House and ""they're always having problems with window panes falling out and everything,"" Edwards said.
Some of the building's other original features, like its underground pipe system and copper roof, needed replacements in the past, ""but you get that with any old building,"" Inhorn said.
While problems exist in Wright's constructions, more scholars focus on his innovative designs, including the cantilever roof with its long, low overhang.
""This is a form that nature uses in almost all its plants,"" Eric Lloyd Wright said.
""Trees, especially pine trees, [are] cantilevered off the center of the trunk, and much of his work has these roofs that swoop down to hug the ground.""
Wright's widespread influence reaches all the way from Madison to Japan. His once-recognizable techniques for prairie schools, particularly corner windows and the way he handled the roof designs, are now often taken for granted, according to Jack Holzhueter, Wright in Wisconsin Board Member.
""They began simply to be imitated so much that they entered into an American architectural vocabulary,"" Holzhueter said. ""People who have now been trained in the last 50 years haven't any idea where a lot of that stuff came from. They just use it all the time.""
Those who know Wright's original architecture realize ""that it is not Frank Lloyd Wright, but I'm working off the same principles,"" Eric Lloyd Wright said. ""It's architecture that is rooted in nature.""
While Wright strived for uniqueness and functionality in his buildings, he continually returned to searching for truth in life as a Unitarian Universalist, according to Inhorn.
UU is a unique faith and The Unitarian Meeting House speaks to UU because it is recognized as such an inimitable building, according to Edwards.
""It's Western architecture, but it really stands out within Western architecture,"" Edwards said. ""I think that really speaks to the more open Unitarian experience.""





