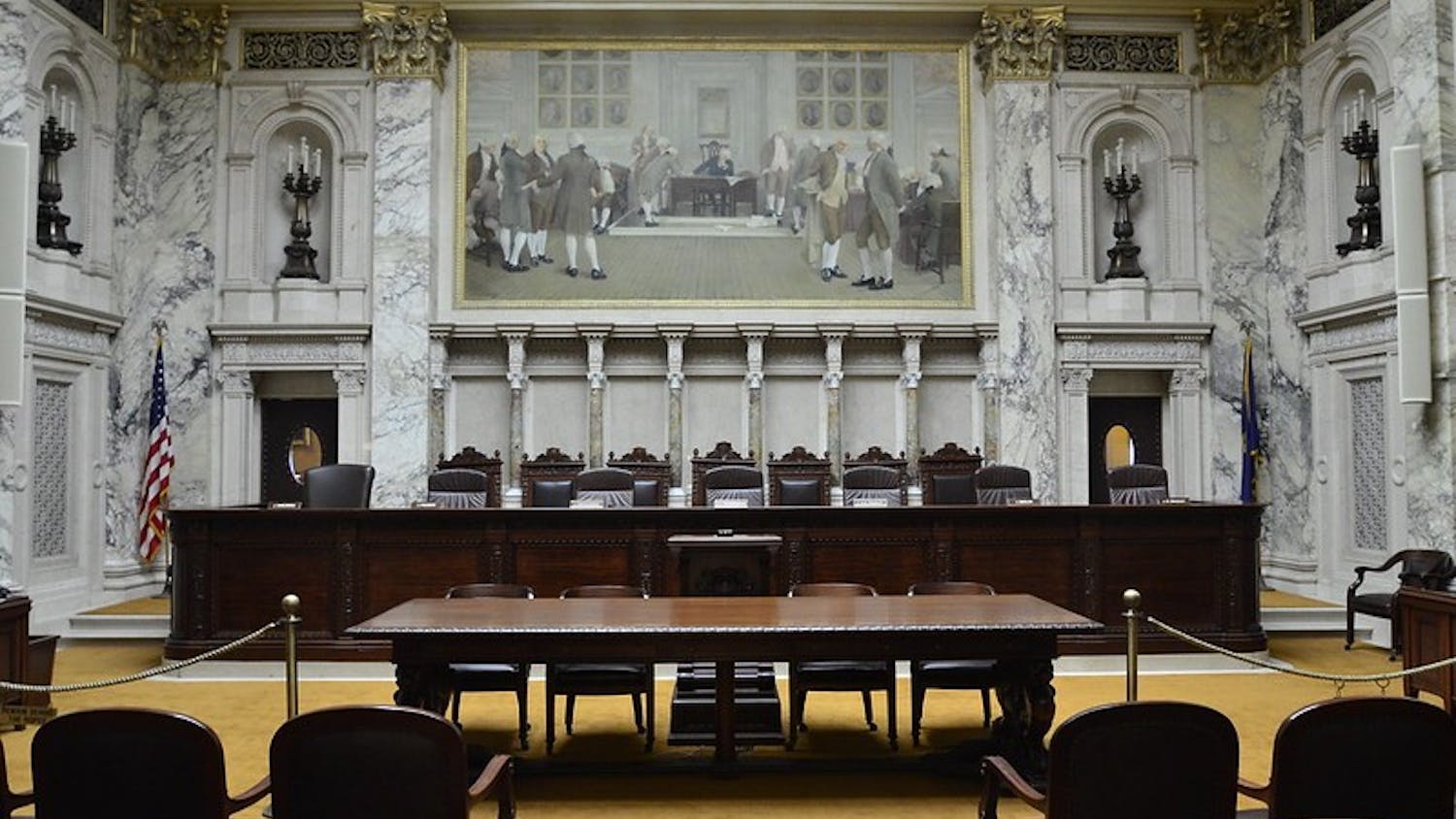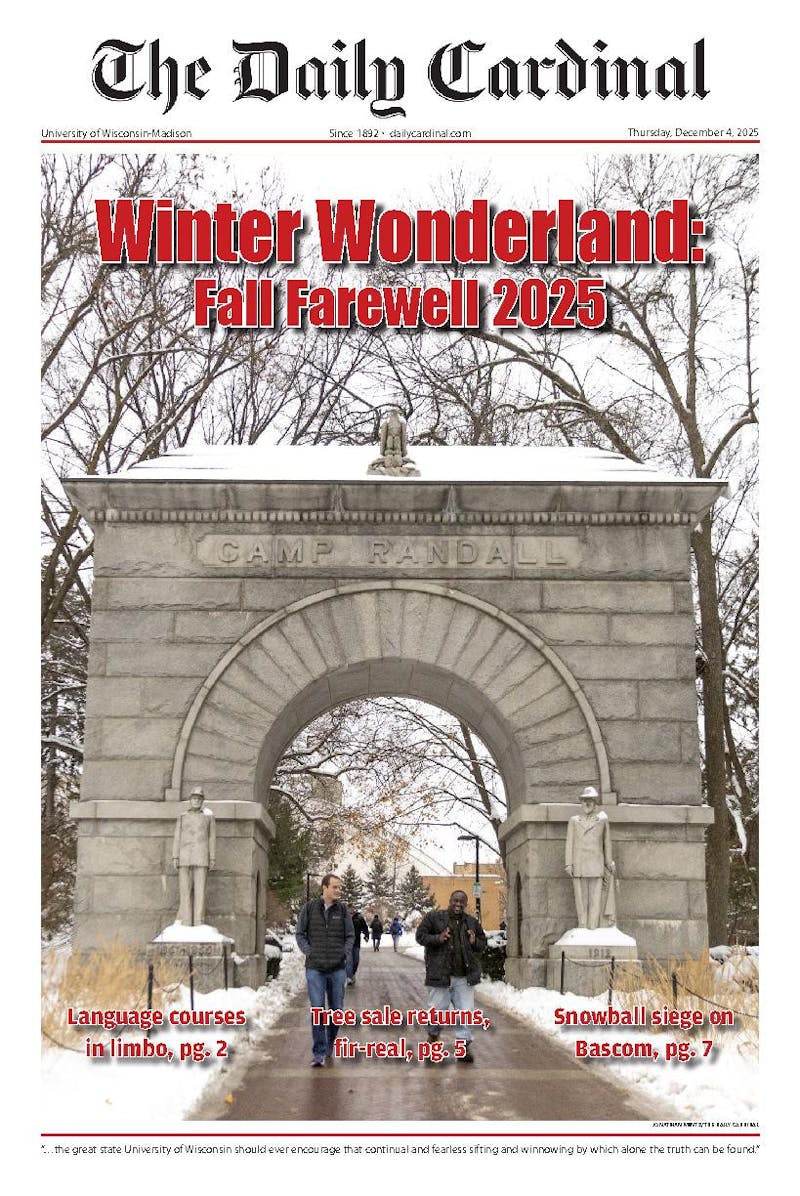The Urban Design Commission passed initial approval Wednesday night for a six-story university housing and office structure at 731 State St.
Pres House, the Presbyterian church currently at the Library Mall location, proposed the new structure which is slated to offer 150 new student housing rooms.
The plan calls for the renovation of the current 15,000 square foot church. The new unit would encompass 75,000 square feet.
Representatives from the Press House board said that this project has been the vision of the board for the last two and a half years and that members are very excited about the project.
\We are excited to provide a healthy living space for students,"" board member Alice Honeywell told the UDC.
Honeywell also said Pres House wants the student housing to offer programs related to ministry and offer a healthy environment to combat the university's recently revealed number one party school title.
The proposed building also offers 13,000 square feet of office space, 10,000 of which will be reserved for university purposes.
Pres House is working with consultant Charlie Oewel, who helped bring a similar structure to the University of California-Berkeley campus. Architects Ed and Wendi Sue have joined Oewel in the Pres House project.
The two architects said they will strive to mimic the esteemed design of the Pres House, also known as the Heritage Building.
""This is a fine example of the architect's masterpiece,"" Ed Sue said. ""This is a useful building and it compliments the Heritage building.""
UDC member Robert March agreed with Sue and said the design compliments Pres House without slavishly imitating it.
Members of the UDC said they are pleased that the building's design is extremely pedestrian oriented.
Adjacent Murray Street and a fire lane will both be turned into pedestrian walkways and offer ample space for bicycle parking.
The plan for the building also incorporates an added feature to enhance the underground Catacombs Coffeehouse, 731 State St.
Ed Sue proposes a sunken patio with a pedestrian walkway to enhance the space of what he called a popular UW-Madison student locale.
The UDC said they agreed with Sue that it was important to open up the Catacombs with the new planned additions.
The architects told the UDC that they are in joint planning with both St. Paul's Church and the university to make sure the plan will function well for the space.
After initially approving the plan, UDC member Ald. Noel Radomski, District 19, encouraged the Press House board to think about how this building secures the role they must play in the State Street community.
""I encourage you to take action on the vitality of State Street,"" he said.
Aside from a few minor changes, the plan for the building is moving forward with strong UDC approval.
""What can I say, I'm speechless,"" said March. ""It's brilliant.\





