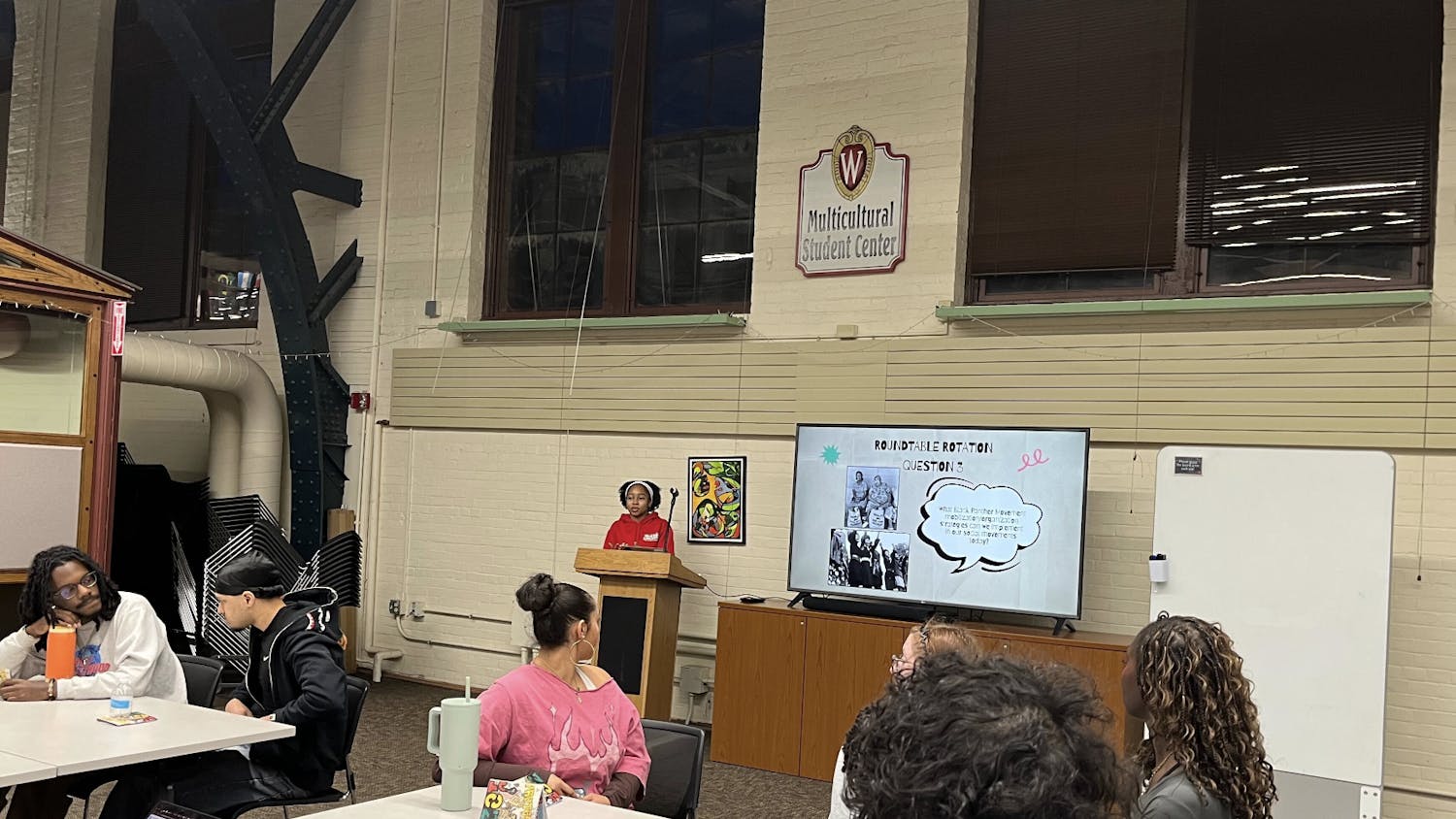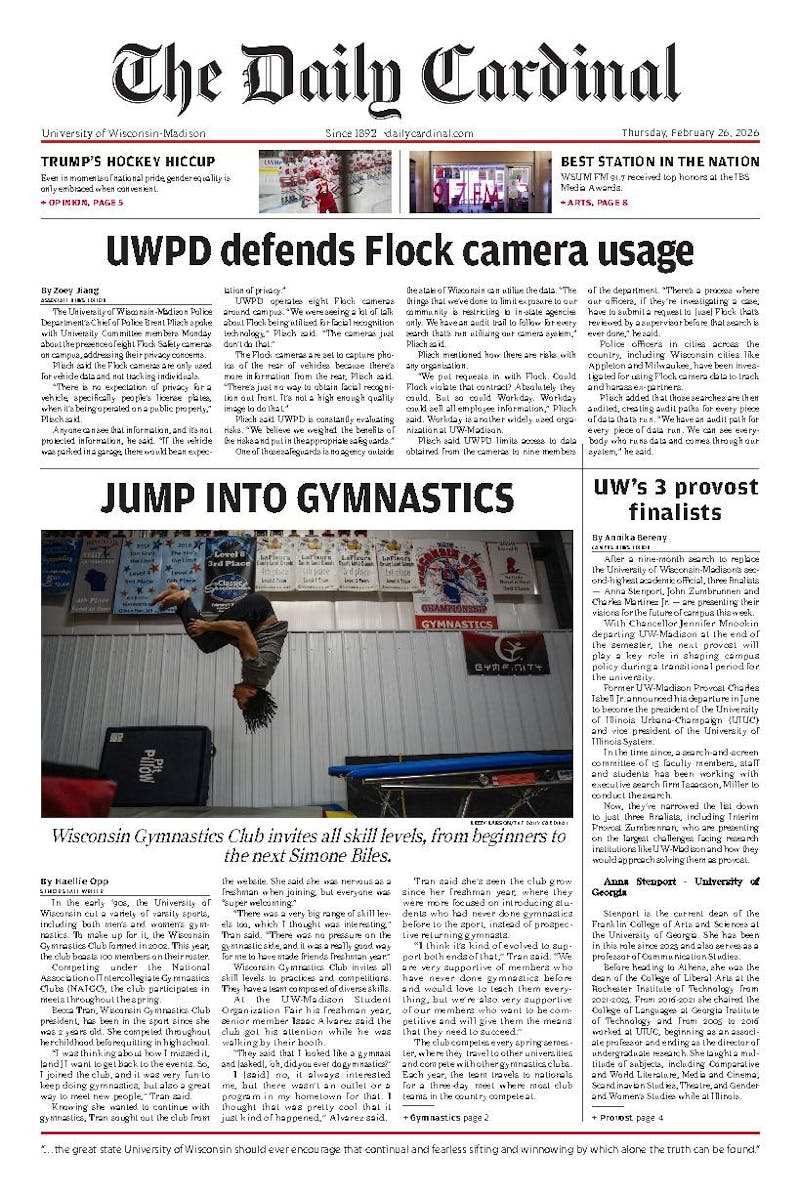When one hears the name Frank Lloyd Wright, many images come to mind. Perhaps one thinks of the famed Fallingwater house in Pennsylvania or the Guggenheim Museum in New York. Although Wright's works are world renowned, his links to Madison and southwestern Wisconsin are still visible today.
Although it is hard to define or sum up Wright's style into one specific category, he described his own philosophy as organic. Wright's mentor, Louis Sullivan, coined the phrase 'form follows function.' Wright modified this expression by saying 'form and function are one.'
In 'Wright and the Principles of Organic Architecture,' Kimberly Elman defines organic architecture as 'a reinterpretation of nature's principles'it involves a respect for the harmonious relationship between the form/design and the function of the building'and integrate[s] the spaces into a coherent whole: a marriage between the site and the structure.'
According to Bill Cronon, a UW-Madison history professor who wrote an essay about Wright entitled 'The Riddle of the Leaky Roof,' besides nature, the arts and crafts movement of the late 19th century that began in England and eventually moved to the United States, as well as Japanese architecture and prints, all greatly affected Wright's architecture, though he rarely acknowledged such influences.
'His whole goal was to make it look as if he were without influence,' Cronon said. 'He wanted it to look like he was a unique genius who came out of nowhere.'
Wright did acknowledge the influence of Japanese prints and collected them. Philosophers such as Ralph Waldo Emerson were also important, according to Cronon.
'He wouldn't acknowledge other architects, [though],' Cronon said.
Wright's love affair with the natural spaces around which he built his designs was seen as innovative for his time. Wright's use of light and space as well as new materials and technologies brought him international renown.
The influence of nature stemmed from spending his youth in Wisconsin.
'Both because of his family... and the beautiful landscape, he developed a deep connection with nature and an orientation of always wanting to be nearby,' said Julie Aulik, executive director of Taliesin Preservation, Inc.
Although Wright traveled near and far throughout his 91 years, his life began in Richland Center, Wis., on June 8, 1867. His father was a preacher and a musician. His mother was a teacher. After moving around quite a bit, the Wright family arrived in Madison in 1878. His father was a minister at a Unitarian Church here in Madison.
According to Wright's autobiography, his time spent in the rolling hills of his uncle's farm had a deep impact on him.
'I learned to know the ground plan of the region in every line and feature,' he wrote. 'For me its elevation is the modeling of the hills, the weaving and fabric that clings to them, the look of it all in tender green or covered with snow or in the full glow of summer that bursts into the glorious blaze of autumn. I still feel myself as much a part of it as the trees and birds and bees are, and the red barns.'
The geology of the area proved to be incredibly influential, according to Cronon.
'[Wright was] in love with southwestern Wisconsin dolomites [a type of rock],' he said. 'The pattern presented in a quarry or in cut stone was reproduced even when he [wasn't] working with limestone.'
When Wright was 18, his parents divorced. Wright took a part-time job as a draftsman for Allen Conover, a UW-Madison engineering professor. Wright worked on numerous building projects, including UW-Madison's Science Hall. Though it is likely only rumor that Wright worked as a bricklayer on Science Hall and disliked the design of this building so much that it prompted him to design things as unlike the style of it as possible, he was very critical of others' work.
'[Wright] was notorious for making dismissive claims about other people's architecture,' Cronon said.
The following year, Wright attended the university as a special student in civil engineering for two semesters. During this time, Wright helped architect Joseph Lyman Silsbee with the design and construction of Unity Chapel, today the Lloyd Jones Chapel.
Although Wright left Madison in 1887, his summers in southwestern Wisconsin were never far from his mind. Wright eventually returned in 1911 to construct his home, Taliesin, near Spring Green. As Wright traveled away from his home and eventually constructed Taliesin West in Scottsdale, Ariz., his affinity for Wisconsin stayed close to his heart.
He began his first of many proposals for the Monona Terrace in 1938 and in 1946 was commissioned for the Unitarian Meeting House in Madison. In 1955, the UW-Madison conferred an honorary Doctorate of Fine Arts degree on Wright, according to the Wright Foundation.
Taliesin, a Welsh term meaning 'shining brow,' snuggles itself into the lush rolling hills of the Spring Green area, located 45 minutes southwest of Madison.
According to the Wright in Wisconsin Web site, 'Taliesin refers to Wright's personal residence as well as the Romeo and Juliet Windmill, Hillside Home School, Tan-y-deri House [designed for Wright's sister], Midway Farms, as well as the Taliesin residence itself.'
Taliesin has seen a variety of problems in its existence. An insane servant set fire to the living quarters of the Taliesin residence in 1914. In 1925, an electrical fire triggered by lightning once again destroyed the living quarters of Taliesin.
The Taliesin Fellowship, an architectural apprenticeship program, according to Wright, 'established a total learning environment, integrating all aspects of the apprentices' lives in order to produce responsible, creative and cultured human beings.'
The apprentices learned about everything from architecture and construction to gardening, nature and dance.
The Monona Terrace Community and Convention Center was completed in 1997, 38 years after Wright's death. Lake Monona laps gently at the windowed facade of this massive white structure. Wright's design was used for the building's exterior and the interior was designed by a Wright apprentice, Tony Puttnam.
'They completely changed the interior [from Wright's original plans],' Cronon said. '[Wright] designed it as a civic center, and now it's a convention center. They have a very different set of spatial needs.'
Some elements of the building remain Wrightian, but other aspects are decidedly not, according to Cronon.
'There's a long hallway ... when you first enter the building with curving glass and a stunning view of Lake Monona that's very Wrightian to me,' Cronon said. 'The downstairs exhibit hall with its roof could not be less Wrightian.'
Wright designed Monona Terrace to block the view of the lake, Cronon said.
'It's a classic piece of Wright drama. The building blocks a view of the lake from the Capitol and everywhere near it,' he said. 'The consequence of this is a dramatic presentation. Wright owns the view. You must experience it his way.'
The history of the building includes a long struggle involving numerous incarnations to get today's structure. Wright first proposed a plan for an auditorium, rail depot, marina, courthouse and city hall for the current site of the Monona Terrace in 1938. Local newspapers referred to the project as the 'Dream Civic Center' and the County Board defeated the plan with a single vote, according to the Monona Terrace Web site.
Wright's second proposal came about in 1941 after financing was approved for a municipal auditorium. With the onset of World War II the plans were put aside; however the post-war economic boom of 1954-'55 allowed the proposal garnering a $4 million bond referendum for an auditorium and civic center.
According to the Monona Terrace Web site, Wright was narrowly approved as the architect and the current site of the Monona Terrace was chosen. Wright said being elected project architect for the Monona Terrace by the people of Madison meant more to him than any other award.
These hopes were dashed once again in 1957 after a bill reducing the height of lakefront buildings to 20 feet was passed. However, Wright completed his final plans for the Monona Terrace seven weeks before his death in 1959 and the law was repealed.
From 1966-'69 the 'Monona Basin' project was toyed with. It included a 2,500-seat performing arts center. With bids way over budget, the project was stopped and in 1974 a referendum curtailed the Monona Basin project. During the 1980s, proposals were submitted for a convention center, but all failed. Finally, voters approved the project in 1992.
In 1997, Wright's 'dream civic center' (with modifications) was completed as the Monona Terrace Community and Convention Center opened its doors to the public.
Wright's own father was a Unitarian minister in Madison, and in 1946, the First Unitarian Society of Madison commissioned Wright to design its place of worship.
'It's an exquisitely beautiful building,' said Cronon, who grew up attending the Unitarian Meeting House. 'It's one of the loveliest church buildings I know anywhere.'
The unique triangular form of this structure, which was built out of native limestone, copper and glass, features an auditorium, social area, kitchen and offices. Two later additions were designed by Taliesin Association Architects in 1964 and 1990, according to the Wright in Wisconsin Web site.
'It feels both sacred and natural at the same time,' Cronon said.
'[Wright's buildings] are notorious for having lots of technical problems that make them hard to maintain,' Cronon said. 'They're impossible to heat, the roofs leak ... [there's just] a litany of complaints.
The Unitarian Meeting House needed its roof replaced, which cost over a quarter of a million dollars.
'The cost to maintain them is a nightmare,' Cronon said.





