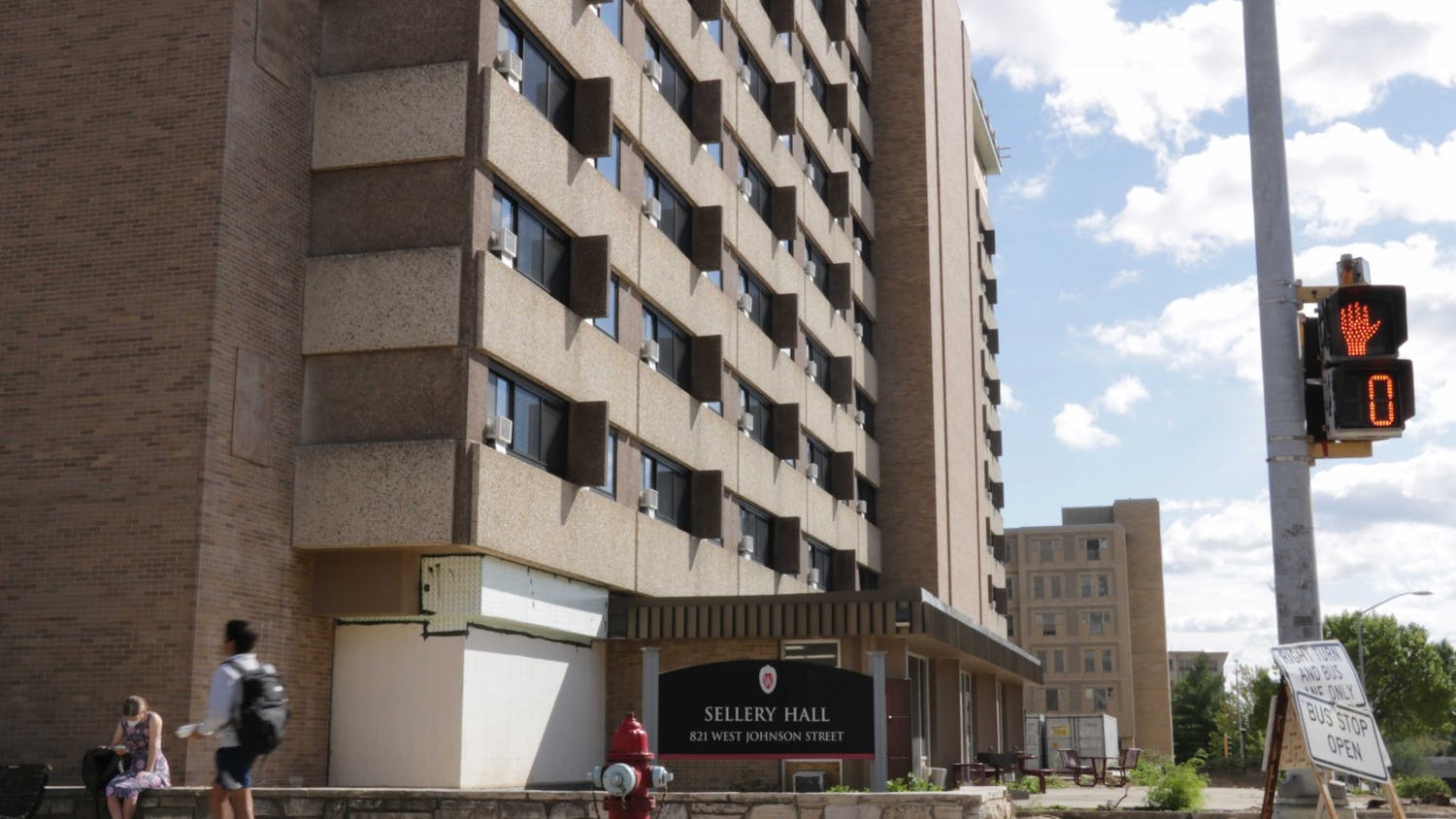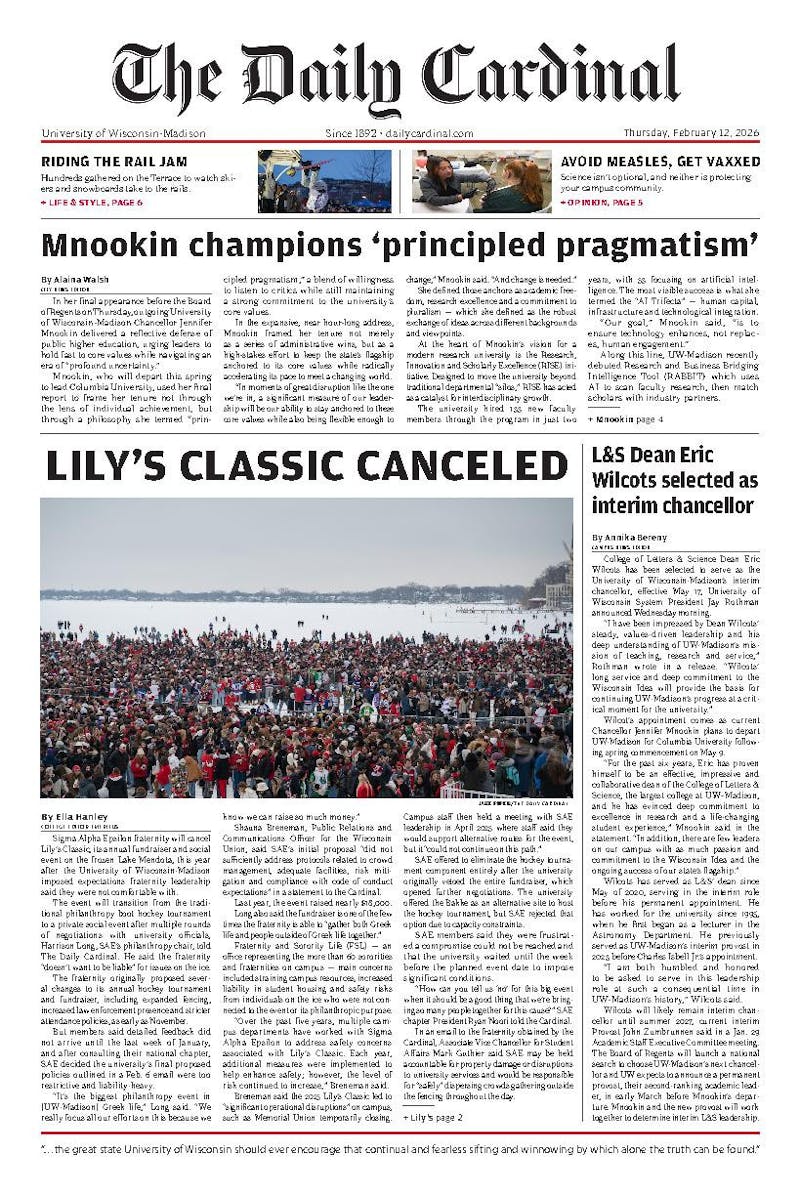Members of Madison’s Urban Design Commission heard proposals to improve the Roundhouse Apartment and replace existing houses on West Johnson with a mixed-use living unit at a meeting Wednesday.
The Roundhouse Apartment, located on 626 Langdon St., is in need of updates to meet current building codes and zoning requirements, according to a report by the Urban Design Commission. A representative from Gary Brink & Associates proposed renovations and an addition to the complex.
The addition would include an eight-story structure with living units and a lobby on the bottom floor for office space or potential market space. The architects suggested a bridge-like connection between the two structures.
Members from the Plan Commission previously suggested the architects improve the aesthetic quality of the building. In response, the proposed renovations include a wrap-around patio at the front of the main entrance.
Committee members also reviewed plans to replace three existing structures on the 400 block of West Johnson Street with a mixed-use living unit.
The demolition would leave approximately 130,000 square feet available for resident space and 2,700 square feet for commercial space on the first floor. A representative from Sutton Architecture said creating an L-shaped edifice would best suit the given space.
Developers would like to add contemporary landscaping with aesthetically pleasing foliage which they hope will welcome residents and shoppers to the building.
The first floor of the building would be open for public use with recommended commercial space or offices. The architects also desire to create a communal space for the residents with a mezzanine above the ground floor and a fireplace. The presentation also included a rooftop pool for residents to enjoy atop the 11th floor.
The Sutton representative poposed “automated parking” to optimize the allotted 32,000 square feet of parking space. With automated parking, residents could park their cars on elevator trays that would transport the cars mechanically into one of 168 compact parking spaces that fit within a mere two-story garage.
Developers for the West Johnson Street apartment are hoping to begin construction June of this year.
Members gave recommendations to be reviewed at future meetings.






