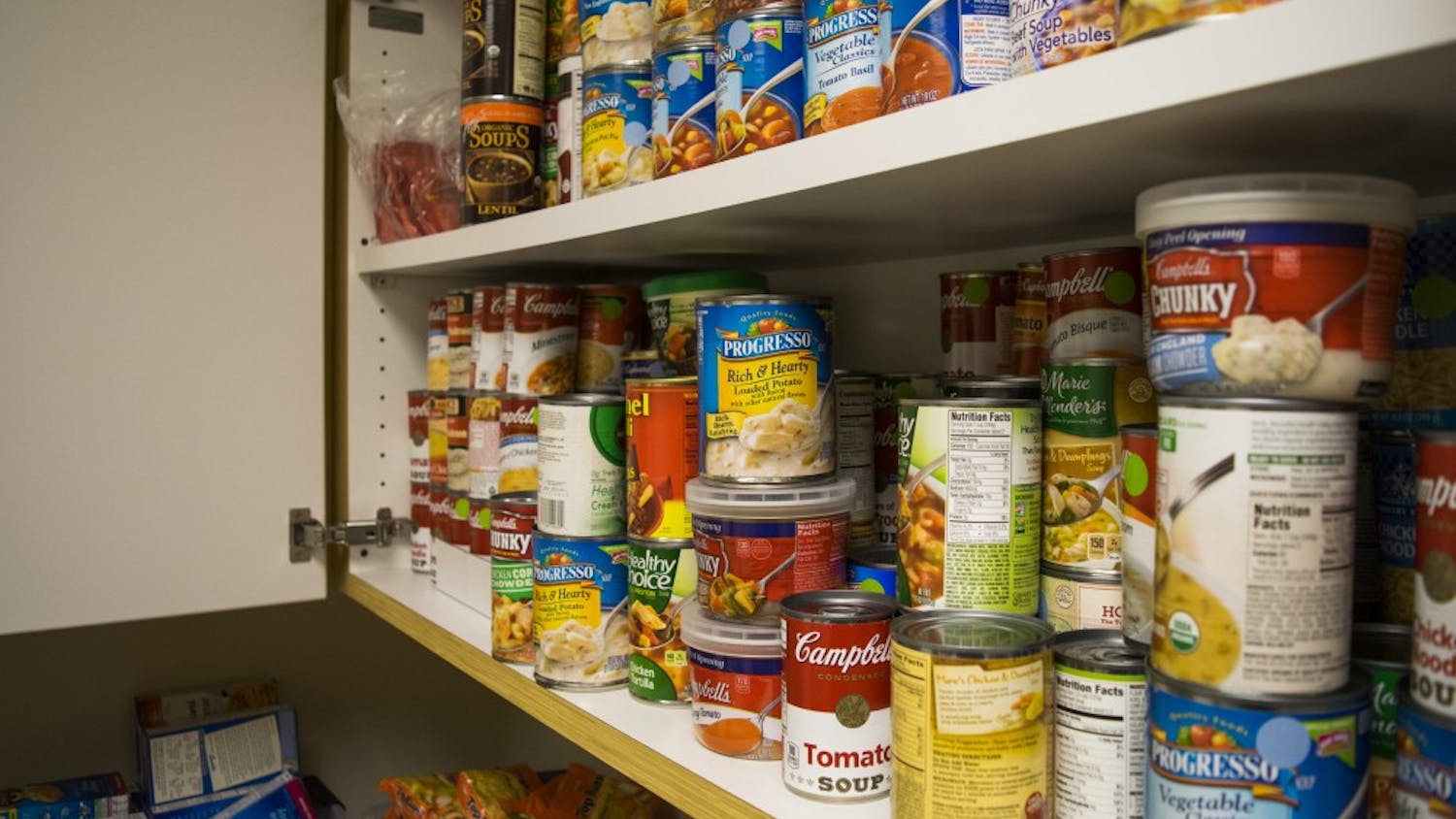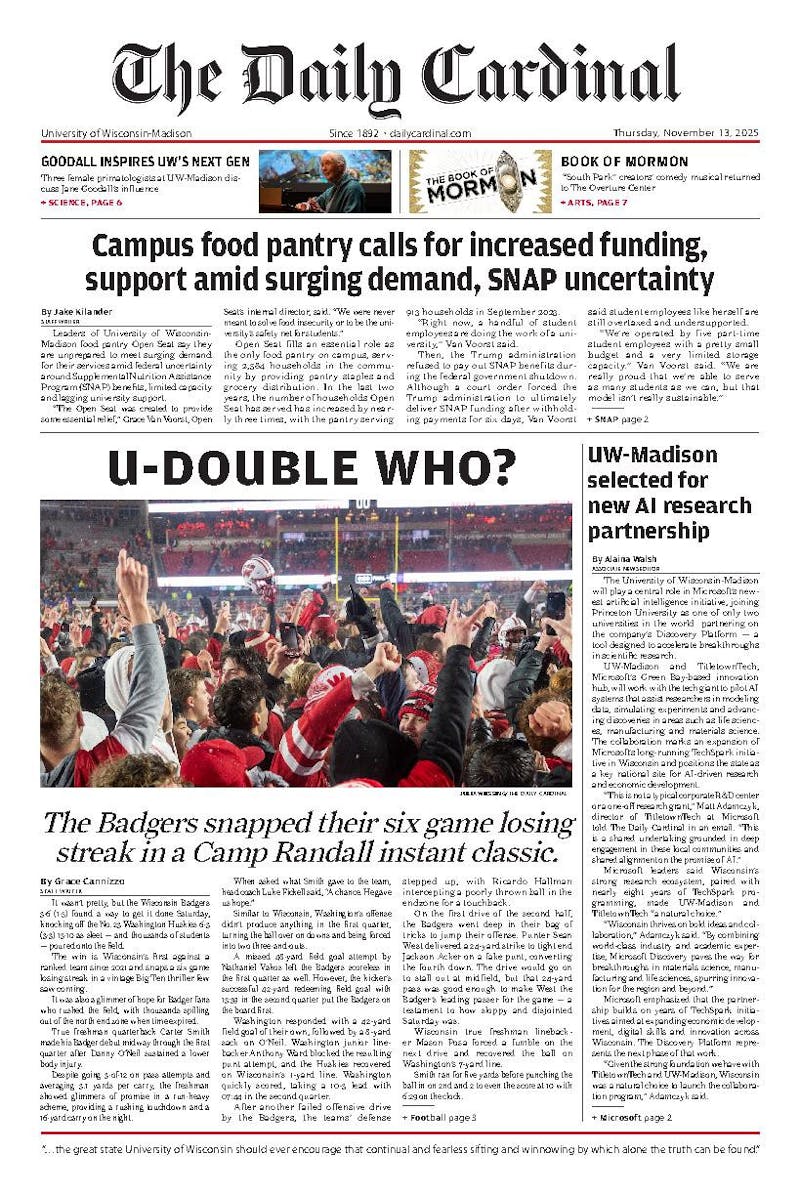The Madison Urban Design Commission gave the final go-ahead to Madison Real Estate Properties' General Development Plan for the new University Square Wednesday night.
The new University Square will include retail space, student-focused private rental housing, the UW Student Activity Center, UW Student Services, a food service component and an underground garage. The complex will be built alongside a redeveloped East Campus Mall. Seventy-five percent of the proposed development will be private, while the remaining 25 percent will be property of the UW.
The rental housing will be constructed into units within a 12-story tower built opposite an 11-story tower that will house the University's affiliates. Separating the two towers will be a two-story retail base topped with a 'green space' rooftop garden.
According to Potter Lawson, an agent for Madison Real Estate Properties, the structure should have more pedestrian-friendly space and greater compatibility with nearby structures than the current complex.
The taller structure will allow for grassy areas on all three sides facing the street, Lawson said. Developers hope the grassy areas will create space for more bicycle and moped parking, and space for tables and chairs along University Avenue.
Not only will height be a new attribute of the building set for the current 3.43-acre site, but balconies and floor-to-ceiling glass windows will also be present.
The project is still evolving and developers will continue to appear before the Urban Design Commission as building plans progress. Madison Real Estate still has to face questions about the architecture of the development, as there are special requirements for the top two stories of one of the two proposed towers and the glass windows on the retail-oriented ground floor.
Commission member Michael Barrett said he was concerned with the sealed off, unwelcoming feel of the glass windows on the ground floor. 'I continue to be worried about what's going on with the ground level,' he said.
However, Cathleen Feland, a design professional, supported the changes and favored the progress made thus far.
The building's construction is scheduled to begin in the summer of 2006 and finish in 2009.





